London Lewisham Hotel
LEWISHAM, LONDON
Project Type: UK | Commercial/Cultural/Civic | Landscape
Location: Lewisham, London
Year: 2011-15
Cost/ Value: £5.3m
Status: Completed
Client: Whitbread Plc
Structural Engineers: Glanville Consultants
Cost Consultants: Gardiner & Theobald
Contractor: Anglo Holt Construction/ Gilbert Ash
Timothy Associates designed Lewisham’s first Whitbread PLC hotel. The hotel comprises 60 bedrooms with a ground floor restaurant and bar.
The directors of Timothy Associates created this project by personally taking out an Option on the site, and in this way they were able to ensure the quality of the development. The site is close to 3 major transport interchanges: the main line railway station, the docklands light railway terminus and the bus station.The hotel is adjacent to a major new urban regeneration project known as Lewisham Gateway. Lewisham Gateway is a six-year plan to revamp the town centre creating shops, restaurants, leisure facilities, a riverside park and a new town square.which significantly alters traffic systems in the area and includes several high density tall towers with commercial and residential uses.The hotel has created a link with the town centre, enhanced the urban environment, and contributed towards the lively contemporary urban mixed-use environment that was envisioned for the town centre.




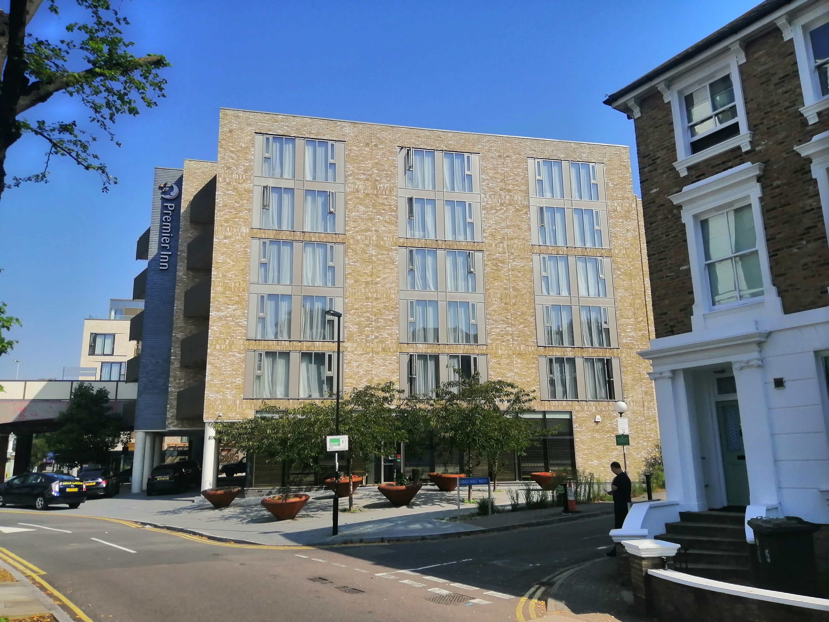
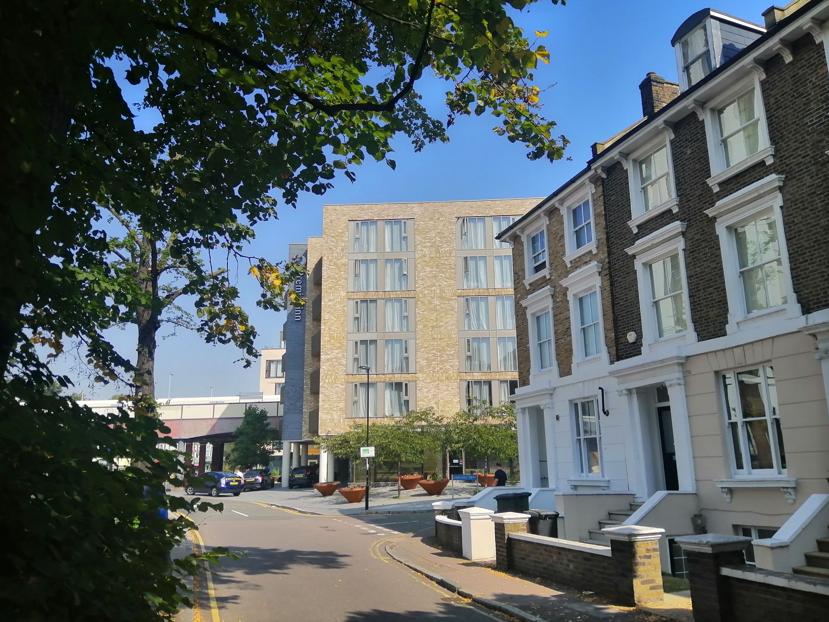
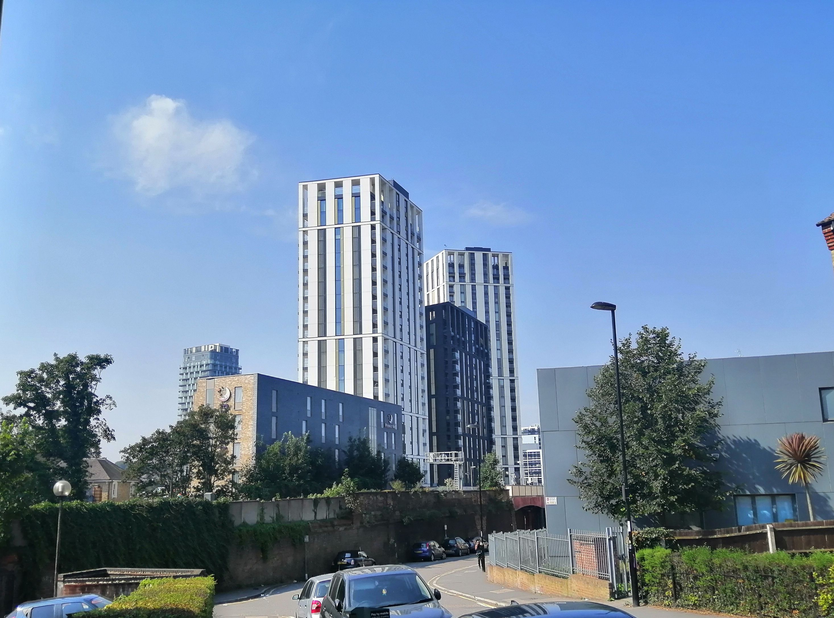


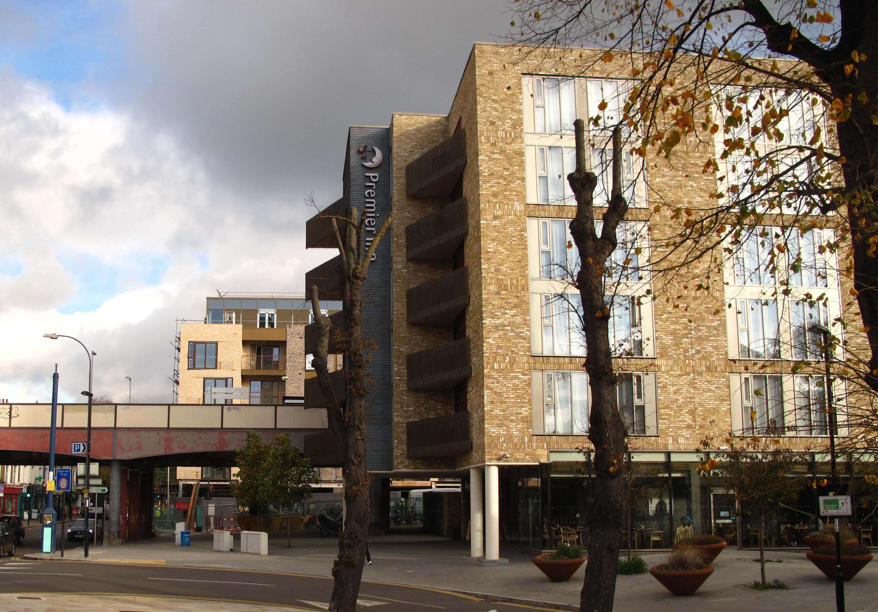
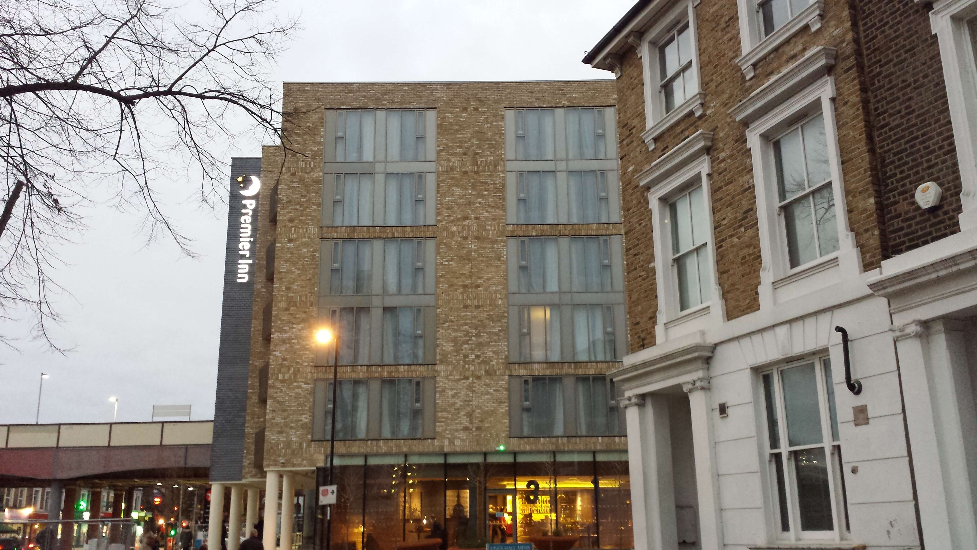


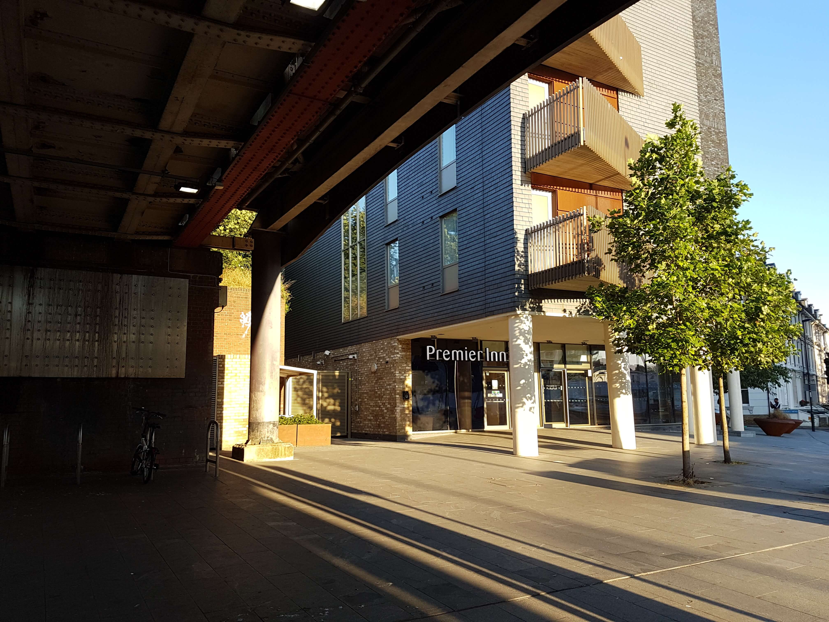









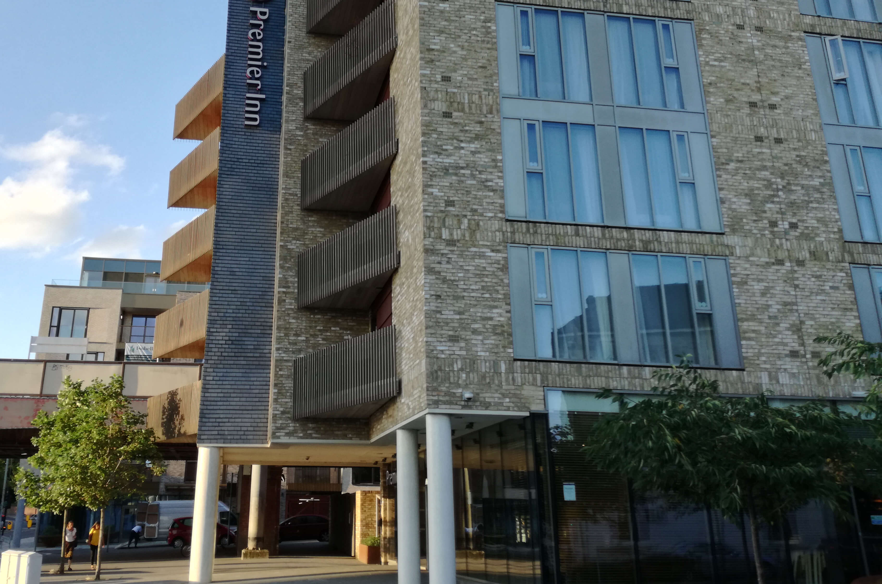



Office Address
St John’s Hall
9 Fair Street
London
SE1 2XA
E: studio@timothy.co.uk
T: +44 (0)20 7403 2482
Timothy Associates
Established in 1986, Timothy Associates is an experienced architectural firm providing innovative urban design solutions from studios in London and Bath, UK.


